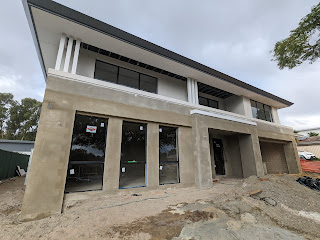It's been a month since my last blog update and as usual, there have been periods of lull and periods of really good activity.
The first week or so since my last update not a whole lot happened at the build, although we did see the first of our stone benchtops installed into the master ensuite, kids bathroom and kids powder, along with some basins. You may recall we changed our mind on our benchtops quite a long time after our initial selections and we're really happy we made the switch. The new benchtops are lovely. There was also some framing down to the ground floor roof where we are having bulkheads, soffits and coffered ceilings.We also made a post-build decision and have appointed Art of Timber as our preferred supplier for the suply and installation of our timber flooring that will go up the staircase, across the landing, down the upstairs hallways and insto the master bedroom and walk in robe. We've chosen a wide board blackbutt in a brushed matte finish. Can't wait to see it.
Early May saw the arrival of our bathroom tiles, which was a little earlier than expected but a pleasant surprise. The rendering team also arrived back to start the cement render inside and outside of the ground floor. They have been on site pretty much every working day for the last two weeks. They completed all the cement render and then started into the final plaster coat. In between the two coats, the glazier was out to install all the downstairs glass.Two days ago we saw the installation of two temporary doors, one at the front and one between the garage and the mudroom. These were actually locked for the first time yesterday in the first real sign of lock up. Yesterday we also had an on-site meeting with the tiler who talked us through his plan to lay out the tiles for our upstairs bathrooms. He will get started in earnest in the next few weeks. Finally, today, the ceiling fixer team in on site to install all the gyprock sheeting to our ground floor areas. A labourer team was also on site cutting a channel into our slab for the sliding door to the alfresco. It's a commercial stacking door and has an in-built sump drain so that it can sit flush with the flooring. We also need a plumber to come out and plumb this drain and also some more brickwork to be done before that door can be installed. Once it's in, we'll officially be a lock up!


No comments:
Post a Comment