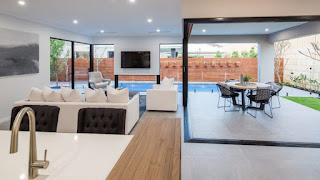Today, just over a month after we had our pre-start meeting, we received our second variation for our build, this one was the fit out. The fact that it took Stannard nearly a month to pull together should give you a clue as to the sheer volume of variations this one contained. Bearing in mind that this one didnt' contain any structural elements, instead, it covered everything else, from robe rooks to kitchen cupboard layout.
All in, Variation 2 had 160 line items of which about 70 were variations or options for variations. A note for the unitiated about variations, every change you make is a variation. Want a drawer instead of a cupboard? That's a variation. Want to move your towel rail 500mm to the left. Variation. When they first draw up your house, particularly if it's custom design like ours is, they have a stab at where you would want your indoor and outdoor taps, towel rails, appliances, mirrors, door styles, etc. You then go through every single thing in every single room and every change you make is a variation. Honestly, I'm surprised there was only 70 things on it.
Given Amanda and I were the ones that requested the change when reviewing the details during pre-start, it comes as no surprise that we want most of the variations listed. In addition to things we talked about, Stannard also gave us some options for things we didn't, such as ability to control the garage door via wifi, whether we wanted to leave provision for a mains pressured reticulation system, whether we wanted a lockable gas/electric meter box. Honestly, the list of customisations is nearly endless. We have a few questions and our client liaison officer is currently taking some well deserved R&R so we're hoping to have this one put to bed early next week.
I'm hopeful that this will be the end of our choices we have to make with Stannard and we can crack on with moving to demolition. Exciting times indeed!


